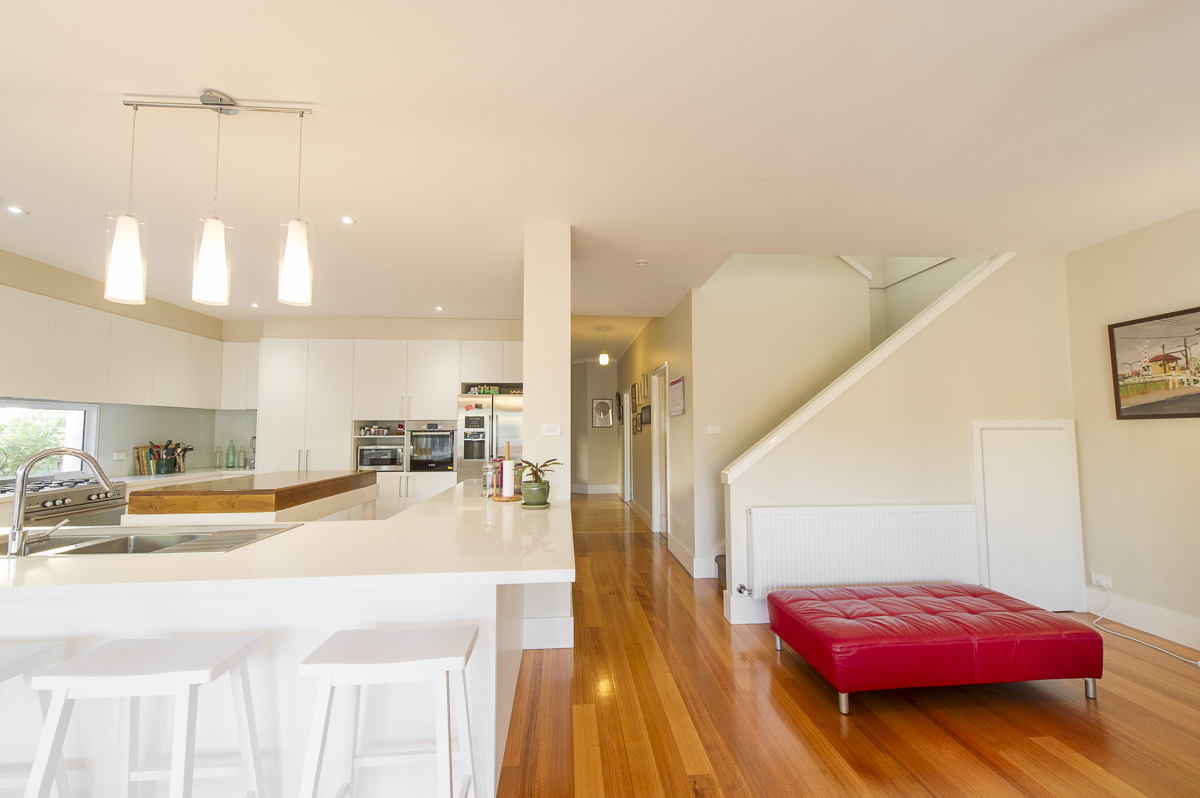









Nominee for the excellence in Building Awards
Second story Extensions & Renovation
Features
Designed for thermal comfort and healthy living
90 year old build taken to todays requirements
GREEN living with cross air ventilation
Rylock Aluminum windows and doors: thermal composite double-glazed system throughout rear
Velux double glazed electric opening Skylight
Floors: Australian Tasmanian Oak -timber work to suit
Added roof storage space with attic access
Underfloor insulation, between floor insulationand underfloor sheeting
Central heating & cooling
Insulation throughout walls and ceilings
Glass window splashback
All gaps and cracks sealed around windows and doors with construction foam
All exhaust fans are automatic closable
Draught filters and excluders fitted to all external doors
All Australian materials and workmanship
Providing a certified sustainable building solution that will bring health and comfort into the living space of your dreams.
This home is a dream come true with YEARS of research on world leading Green Sustainable building systems and materials.
It is a 2 story home built for a growing family that feeds the grid and reduces the load on our precious resources.
The home is designed & is built for the environment its positioned in will work with the elements that surround it to produce a clean, healthy living space for years to come.
Features of the home:
Solar passive design.
Hydronic heating through the slab
Linea free standing combustible fireplace directly connected to slab heating
Thermally designed internal brickwall
Polished slab
Re-cycled bricks
Rylock thermal break windows and doors
Double glazed windows throughout
Natural ventilation designed Velux double glazed sky lights
Low VOC paints
Low VOC joinery
Cross air ventilation & circulation
Extra large garage
Attic storage above garage
Water tank system direct to laundry & toilet cisterns
Storage/laundry are under stairs
Laundry shoot from upstairs to laundry
Kids quarters/rumpus up stairs
Battened wall system to reduce radiation and convection solar heating & enhance thermal efficiency of the home.
First floor designed to maximise air flow and cross air ventilation
Duel Sky lights at the top of the stairwell for natural vacuum ventilation.
High quality energy efficient lights
High quality energy efficient plumbing fittings & fixtures




ACN: 1333 519 605 | DB-U 21760